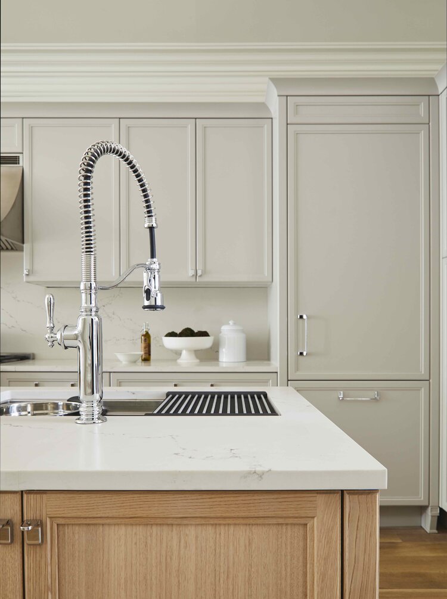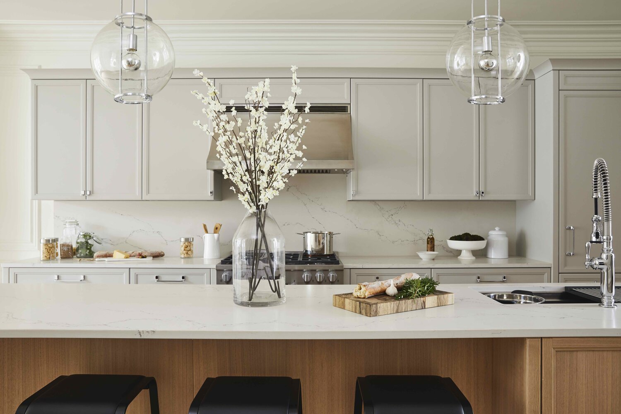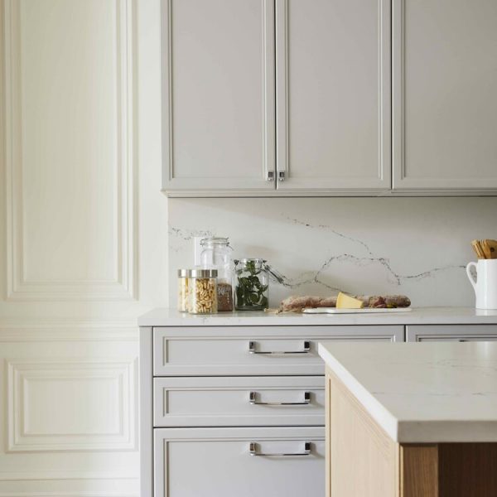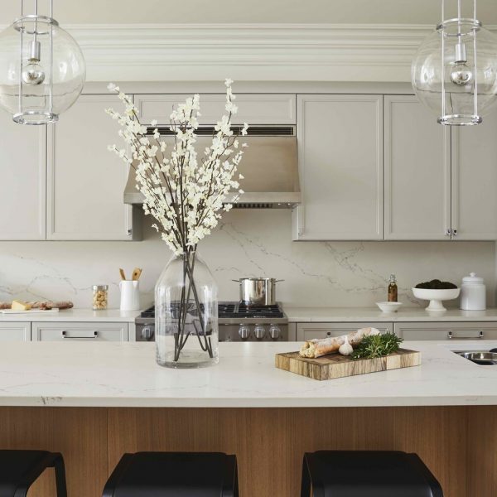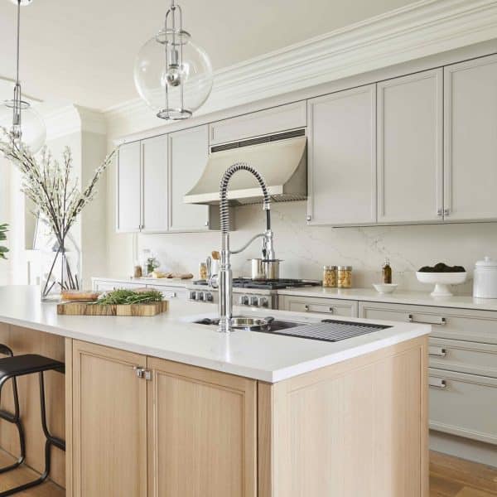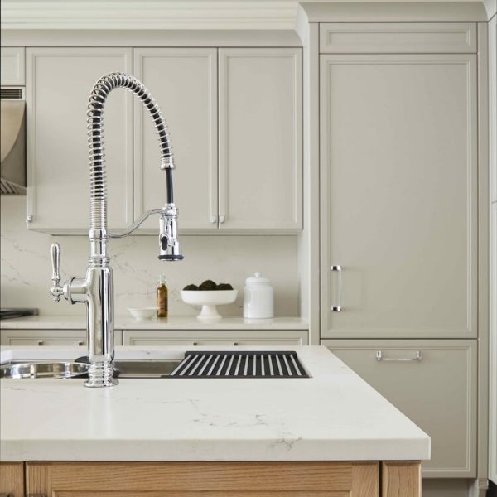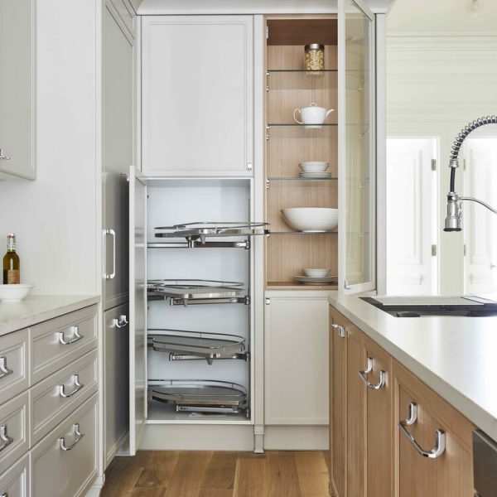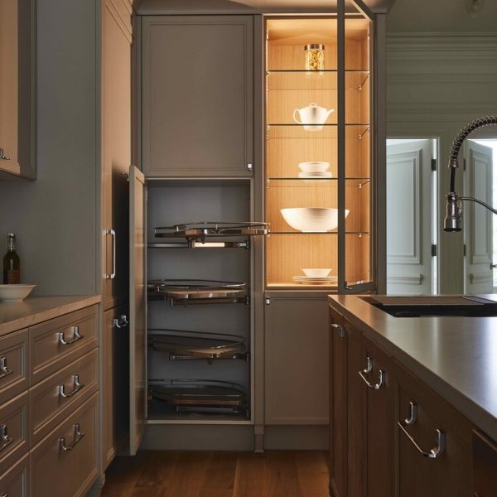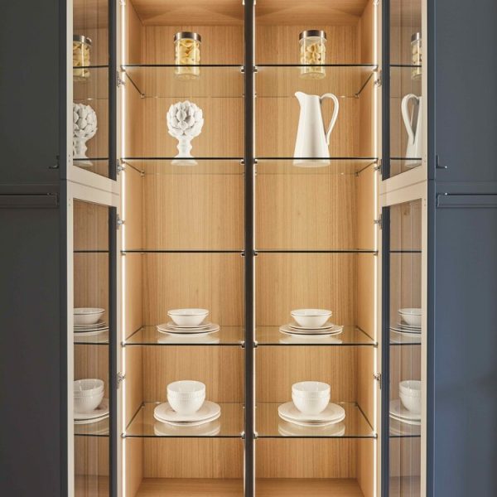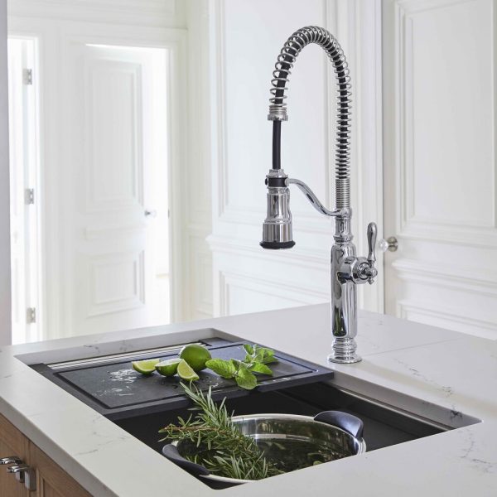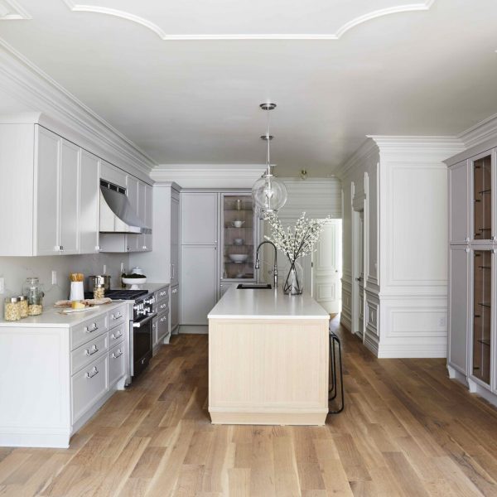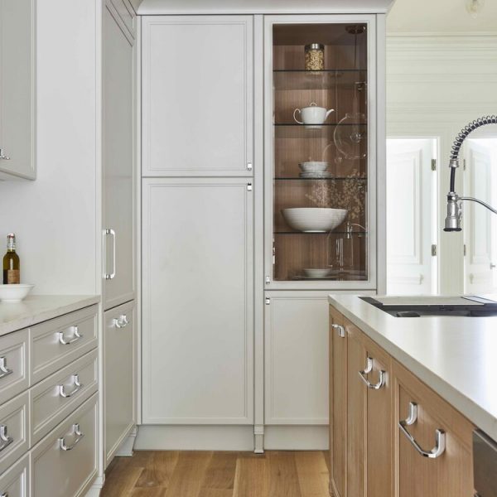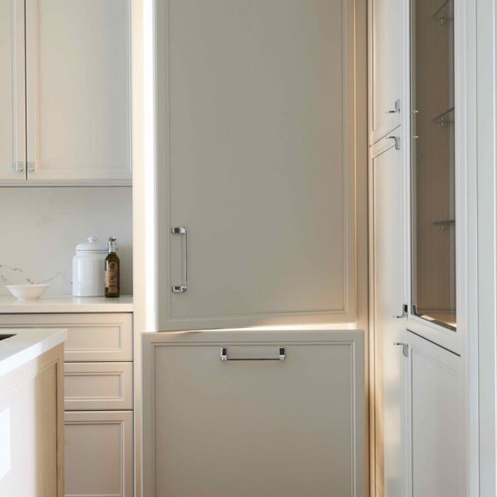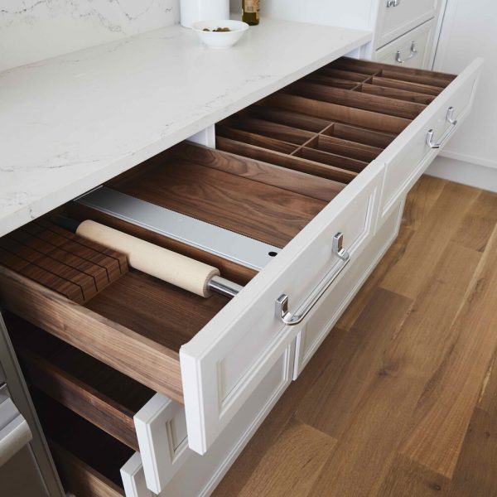This home had lost a lot from its original era over the years. Prior renovations had taken the house away from its authentic form and lost many beautiful details. The space wasn’t being used as well as it could be, and many rooms didn’t match. But with such good bones, we knew we had to be true to the original style of a brownstone from over 100 years ago. Our challenge was modernizing the home for contemporary life while bringing out the classic style that made it beautiful to begin with. So, we stripped pretty much everything down to the bricks and beams and started from scratch.
We began with a complete exterior restoration. The existing facade had started chipping and flaking away from years of decay. The original bluestone banding, bluestone lintels, and brick had simply been painted over. We restored the banding on the first floor, and some areas were flaking so badly that we had to strip them completely. We also stripped down the top layer of the original aluminum cladding and repainted them to match the windows. Then we hand stripped the paint and restored the original bluestone. In certain areas, we simply had to replace the old bluestone with new bluestone. As the highlight of the exterior, it was very important that we restored the aesthetic of the front doors that would match, so we replaced the old front door and railing with some beautiful new mahogany doors.

